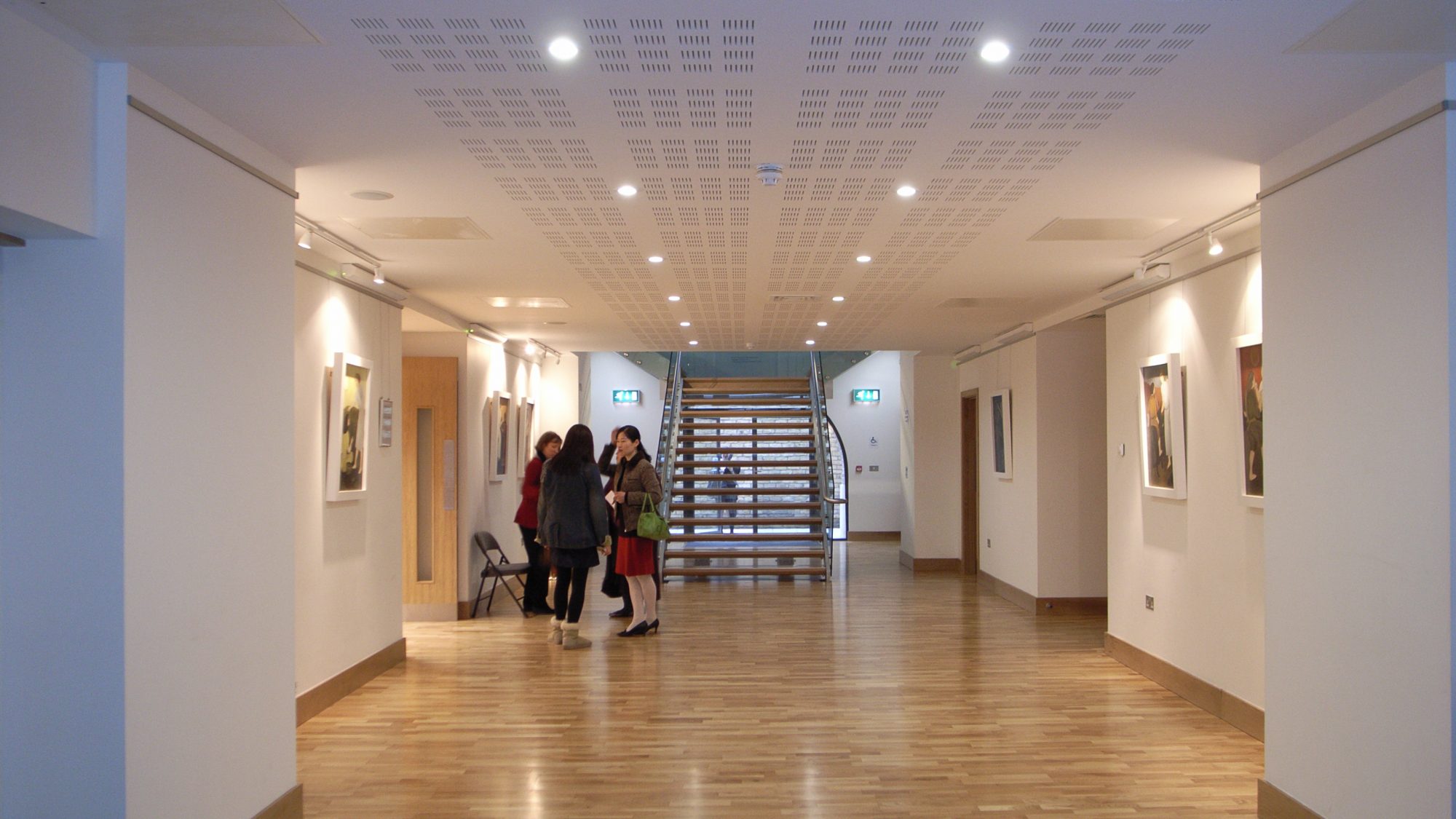St. Luke’s has undergone a £3 million development of the crypt and access, creating facilities to cater for multiple user groups.
The original arches that were previously buried underground were revealed and are now accented in a positive manner. The historic building retains its original architecture, whilst successfully delivering the services required by the client.
The project incorporates comprehensive disabled access.
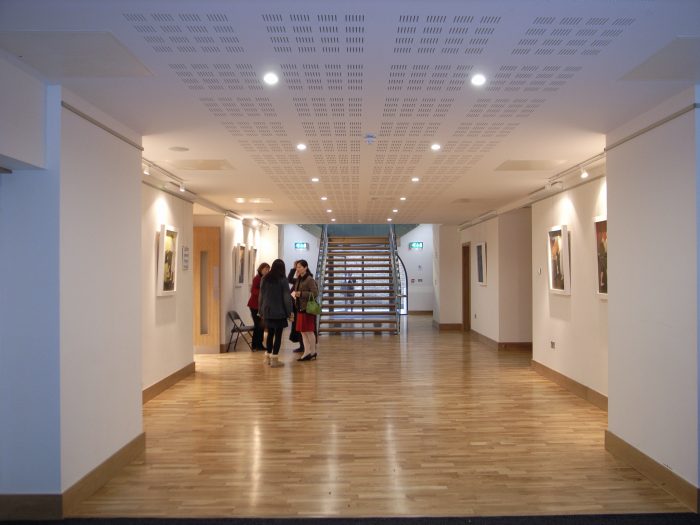
The undercroft with stair from the main worship space: St Luke, Redcliffe Gardens 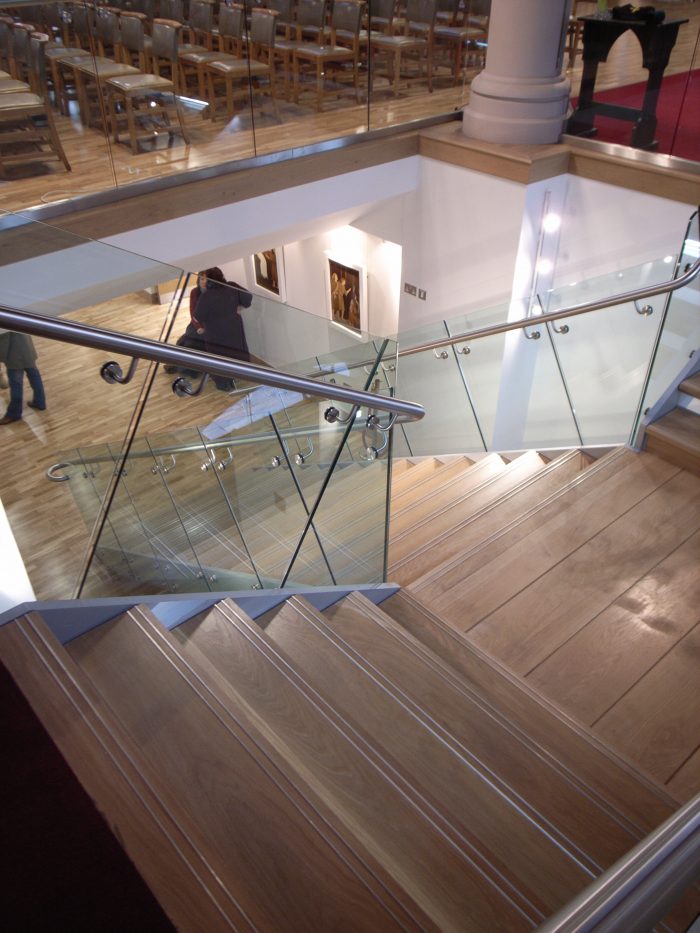
The stair from the main worship space to the undercroft: St Luke, Redcliffe Gardens 
Light well and external access to the undercroft: St Luke, Redcliffe Gardens 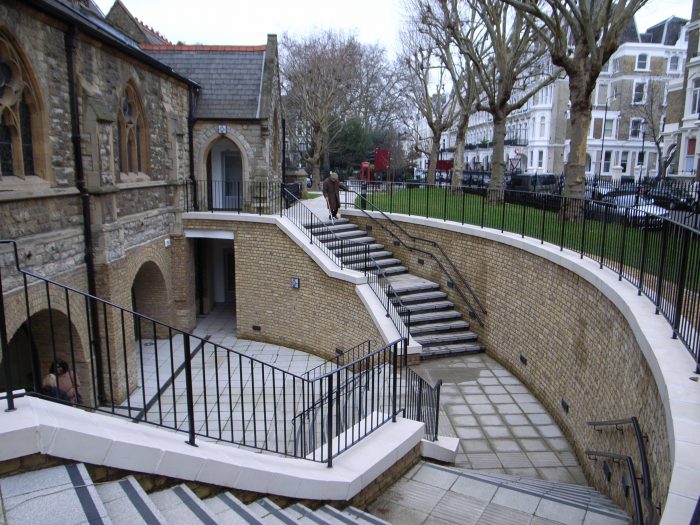
Light well and external access to the undercroft: St Luke, Redcliffe Gardens 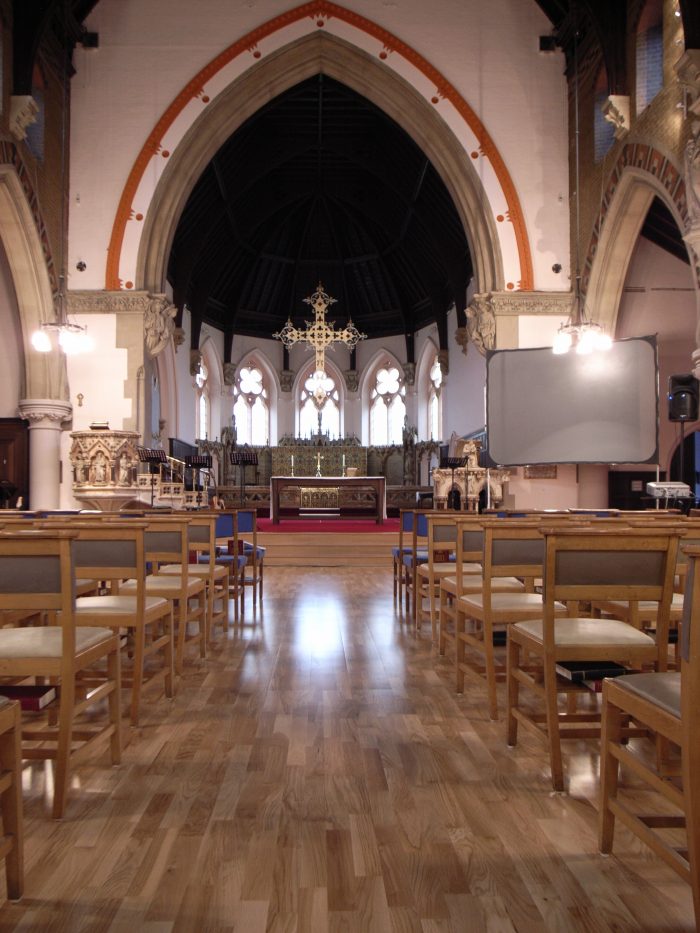
The main worship space: St Luke, Redcliffe Gardens 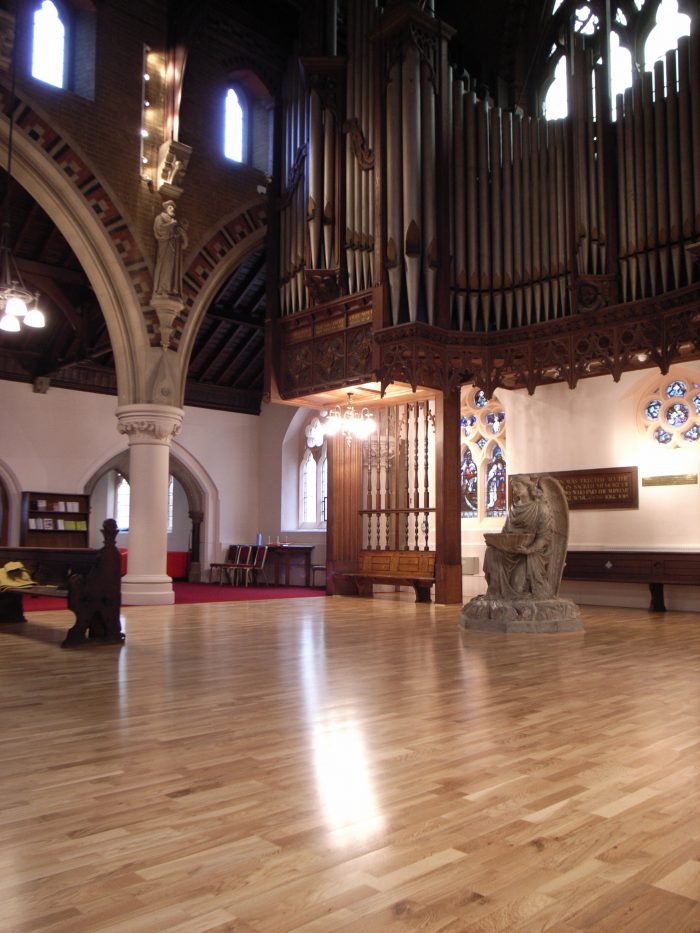
The west end of the main worship space: St Luke, Redcliffe Gardens
