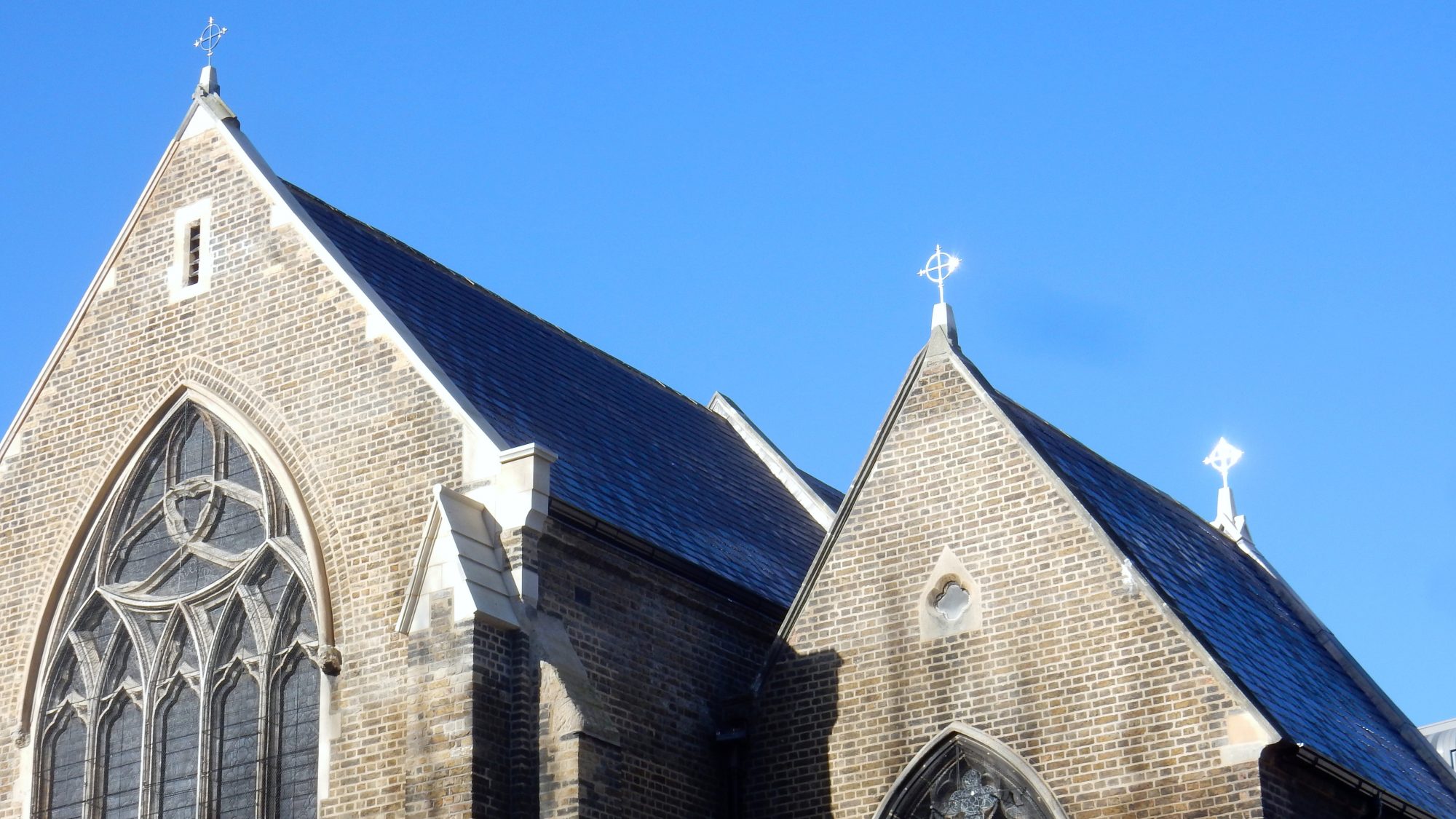The church — One of only three churches built in London to designs by AWN Pugin — is the main building of a range described in the Woolwich volume of the English Heritage Survey of London as presenting ‘a parade of gables, varying in height, width and frontage, and conveying a breadth and dignity sorely needed in the townscape of this part of central Woolwich’.
Following increased incidents of falling slates and netting of the Nave to protect against falling plaster, the entire roof was re-slated, and much of the ceiling was renewed with new laths and lime plaster.
The re-roofing also provided the opportunity to add sheepswool insulation to improve the thermal comfort of the congregation — requiring a slight modification to the roof construction and appearance for which we obtained Planning consent.
Replacement of badly decayed stone weatherings and the introduction of polished stainless steel gable-end crosses rejuvenated the exterior.
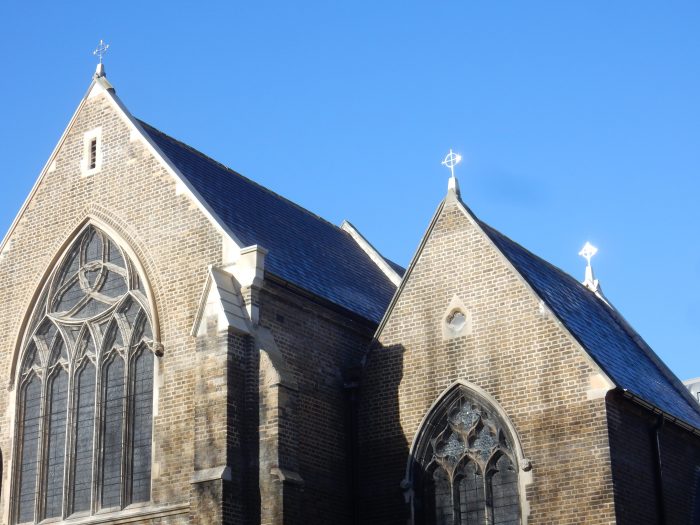
The newly repaired roof and stone dressings: St Peter the Apostle, Woolwich 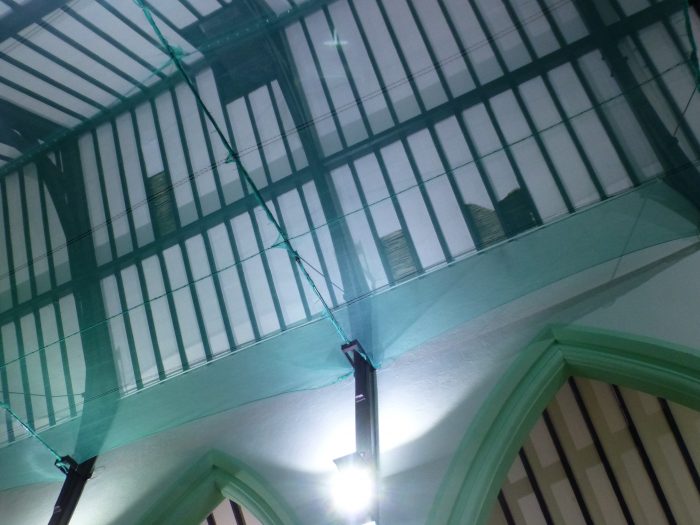
The ceiling before work, with safety netting: St Peter the Apostle, Woolwich 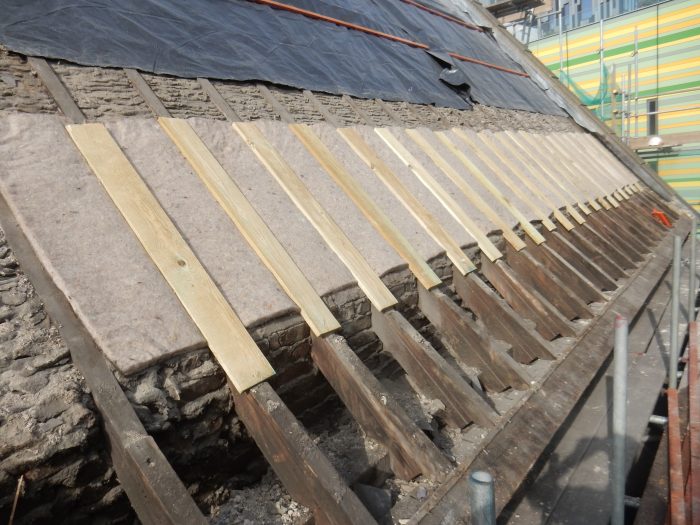
Re-roofing and provision of sheepswool insulation: St Peter the Apostle, Woolwich 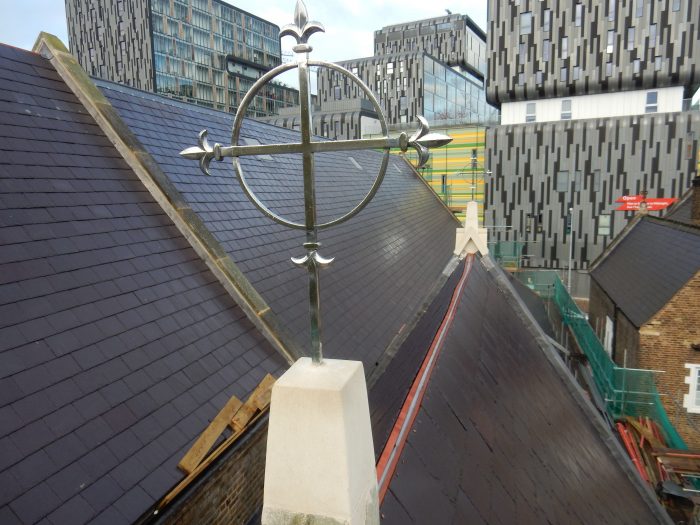
One of the new, bespoke, stainless steel gable-end crosses: St Peter the Apostle, Woolwich 
The east gable upon completion: St Peter the Apostle, Woolwich 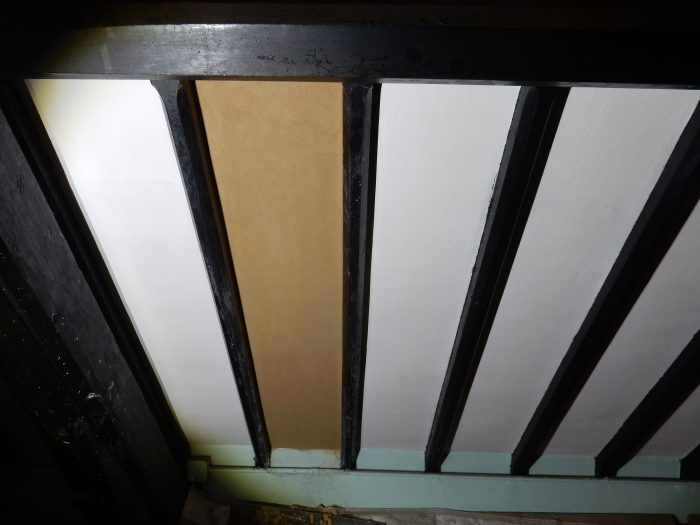
Lime plaster repairs to the ceiling: St Peter the Apostle, Woolwich 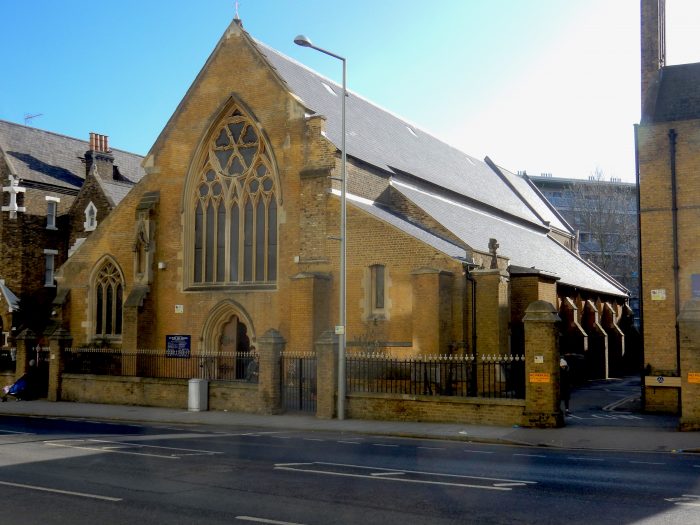
The west end of the church upon completion: St Peter the Apostle, Woolwich
